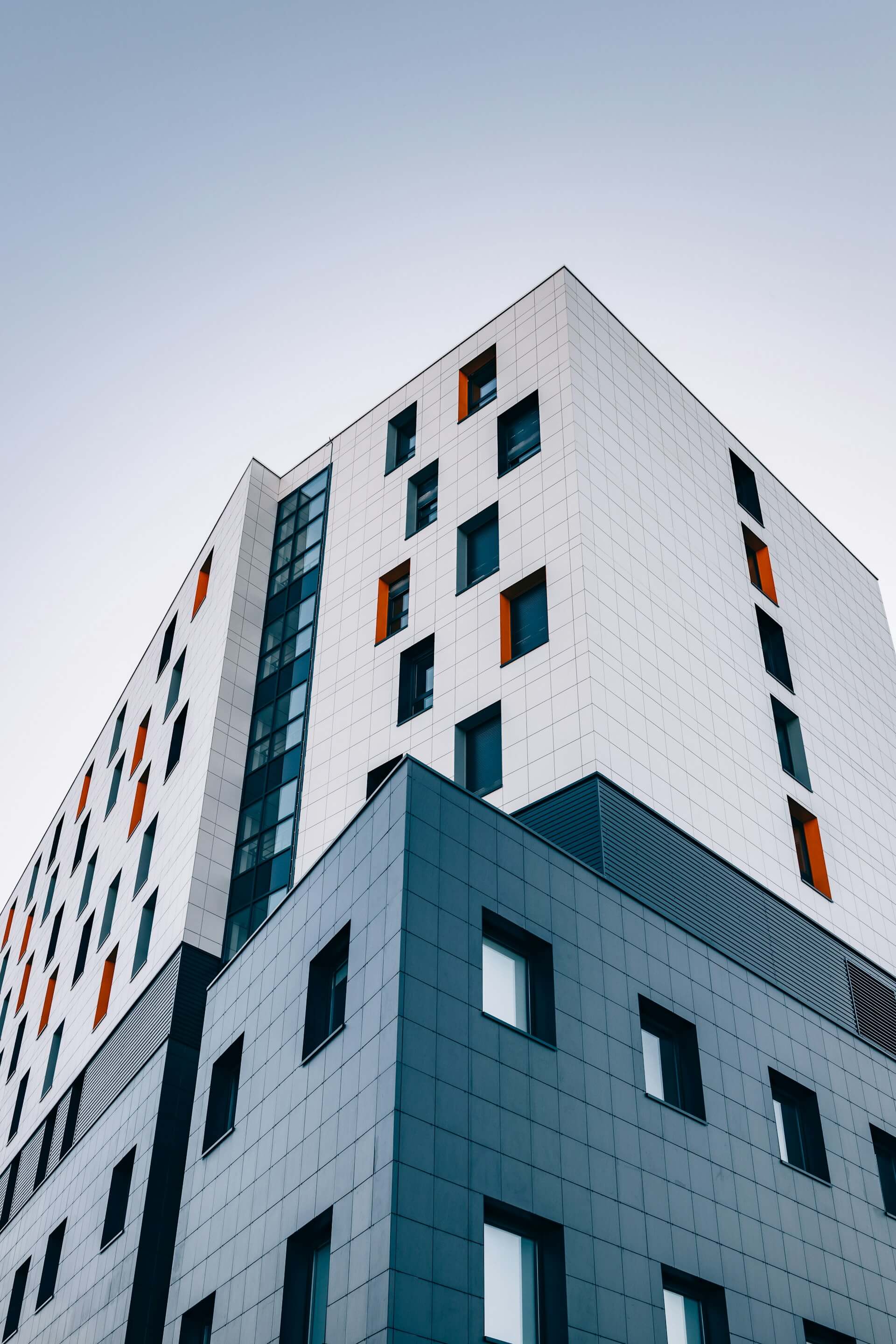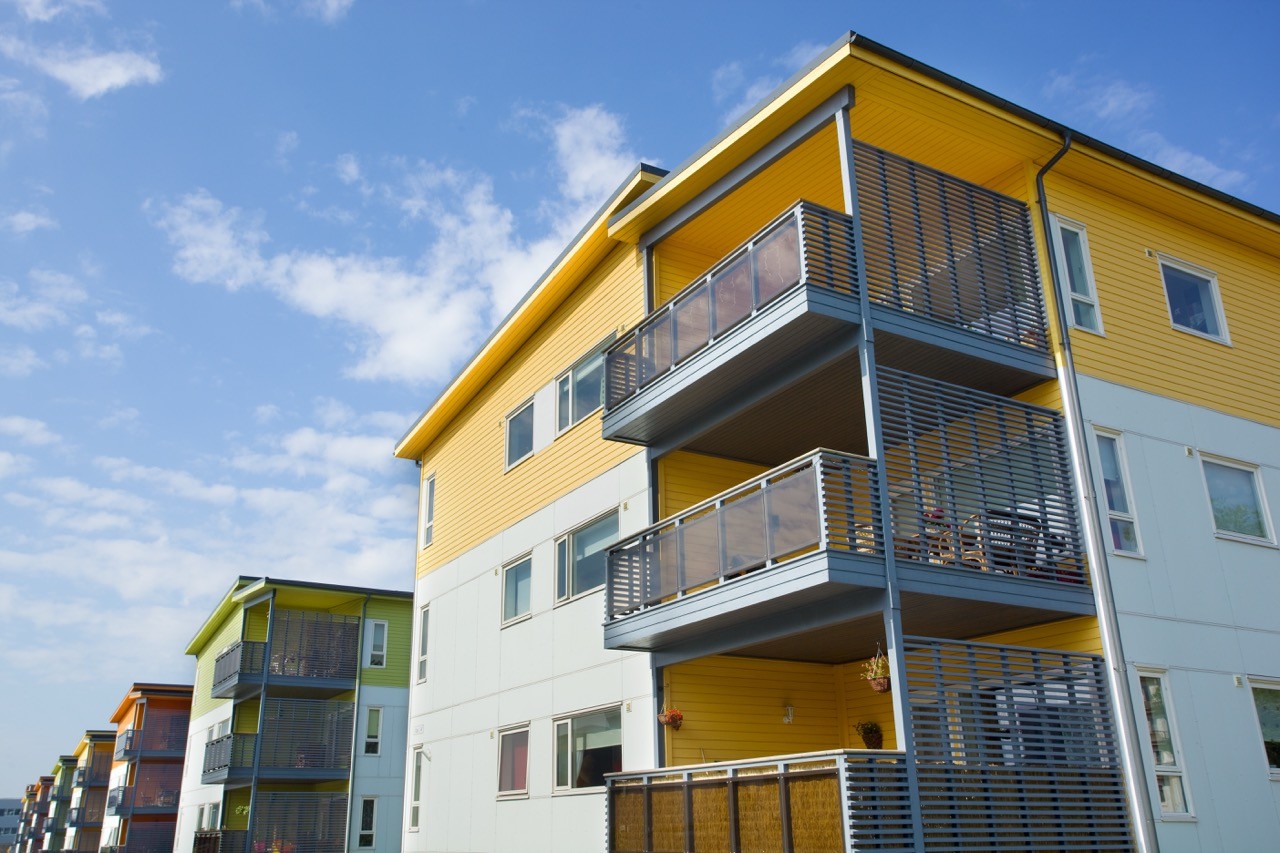
PROJECT DETAILS
CATEGORY :
Residential
CLIENT :
Mentawa Property
COMPLETED :
July 15, 2019
LOCATION :
Jukoro, West Root
Hommie Residence
Project Description:
Transform a dated urban loft space into a modern, functional, and stylish living area that maximizes natural light, enhances spatial flow, and reflects the client's contemporary lifestyle.
Client Requirements:
Open Concept: Create an open-plan layout that seamlessly integrates living, dining, and kitchen areas for a spacious and airy feel.
Industrial Aesthetic: Incorporate industrial elements such as exposed brick walls, metal accents, and concrete flooring to maintain the loft's urban character.
Comfortable Living: Design comfortable seating areas, optimize storage solutions, and prioritize functionality to accommodate daily living needs.
Natural Light: Maximize natural light penetration by expanding windows, adding skylights, and using reflective surfaces to brighten the space.
Smart Technology Integration: Include smart home features such as automated lighting, climate control, and entertainment systems for convenience and efficiency.
Personalized Touches: Incorporate the client's personal style preferences, artwork, and decor to create a unique and inviting living environment.
Design Concept:
Drawing inspiration from the industrial heritage of urban lofts, the design concept focuses on blending raw materials, clean lines, and modern finishes to create a contemporary yet comfortable living space. Exposed brick walls and concrete flooring serve as a backdrop for sleek furnishings and accents, while large windows flood the interior with natural light. An open-plan layout connects the kitchen, dining, and living areas, encouraging fluid movement and social interaction.

Key Design Elements:
Industrial Chic: Exposed ductwork, metal finishes, and salvaged wood accents infuse the space with industrial charm.
Neutral Palette: A palette of warm neutrals, cool grays, and soft whites provides a serene backdrop for pops of color and texture.
Multi-Functional Spaces: Flexible furniture arrangements and multifunctional storage solutions optimize space and functionality.
Statement Lighting: Architectural lighting fixtures and pendant lamps add visual interest and focal points throughout the loft.
Natural Materials: Incorporation of natural materials such as leather, wool, and stone adds warmth and tactile appeal to the minimalist aesthetic.
Greenery: Potted plants and indoor greenery bring life and freshness to the interior, enhancing air quality and visual interest.
Outcome:
The completed renovation of the urban loft reflects a harmonious balance of industrial aesthetics, modern functionality, and personalized touches. The open-plan layout promotes connectivity and flexibility, while the integration of smart technology enhances comfort and convenience. With its inviting ambiance, stylish design elements, and thoughtful details, the modern urban loft renovation offers a sophisticated retreat that perfectly suits the client's lifestyle and preferences.


